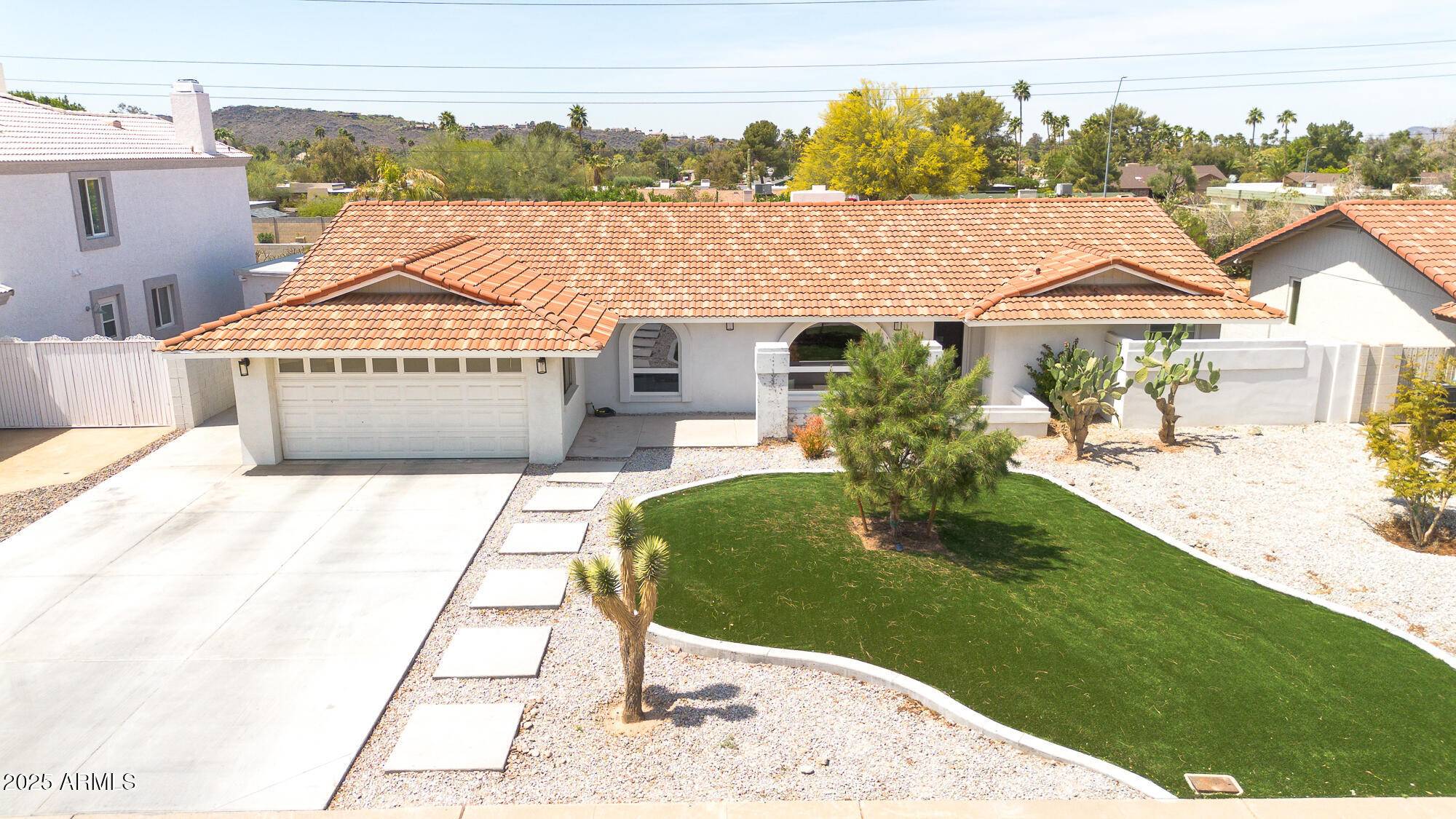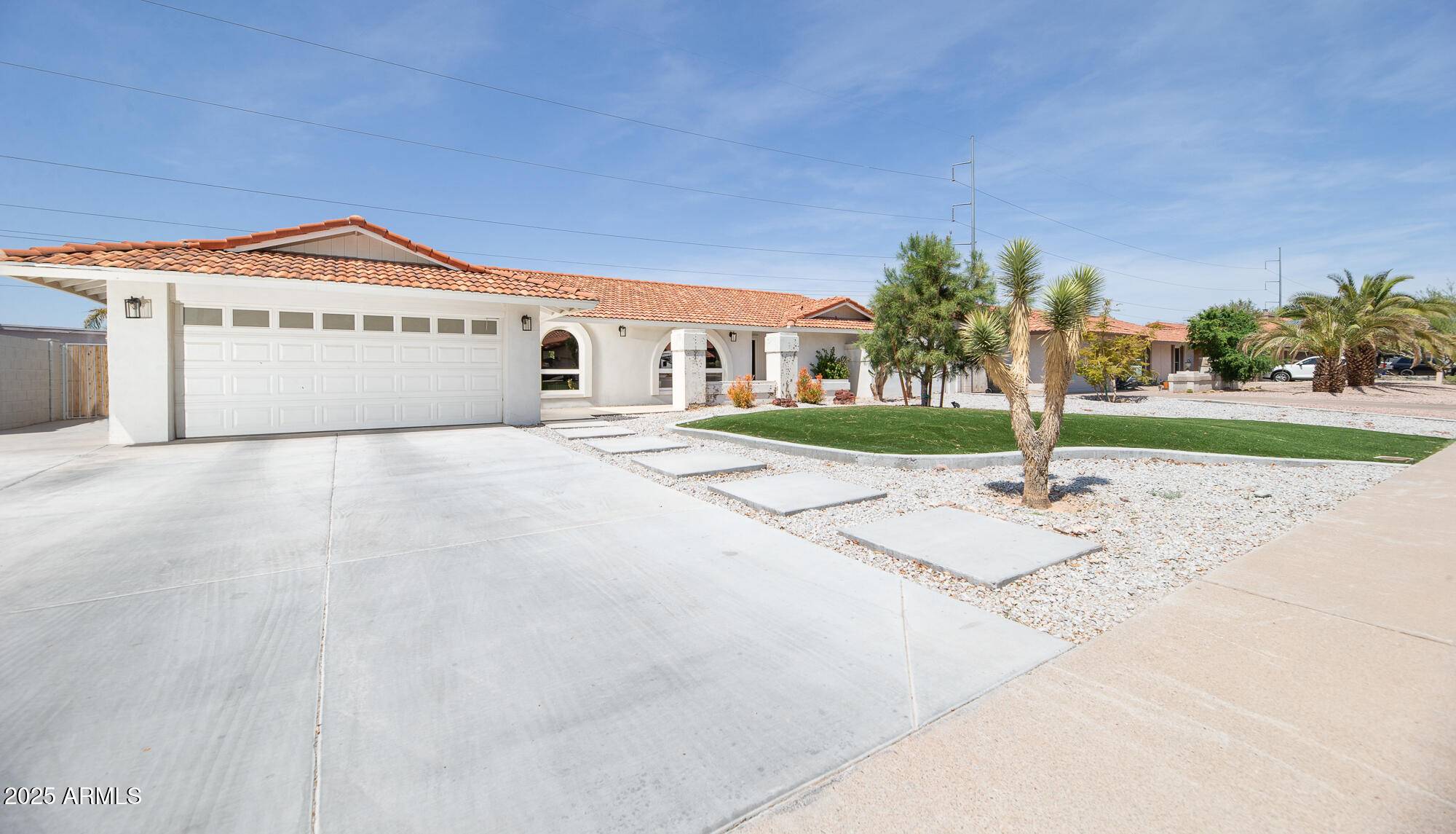14810 N 7TH Place Phoenix, AZ 85022
4 Beds
2 Baths
2,266 SqFt
UPDATED:
Key Details
Property Type Single Family Home
Sub Type Single Family Residence
Listing Status Active
Purchase Type For Sale
Square Footage 2,266 sqft
Price per Sqft $308
Subdivision Moon Valley Vista
MLS Listing ID 6894156
Style Ranch
Bedrooms 4
HOA Y/N No
Year Built 1981
Annual Tax Amount $2,608
Tax Year 2024
Lot Size 10,634 Sqft
Acres 0.24
Property Sub-Type Single Family Residence
Source Arizona Regional Multiple Listing Service (ARMLS)
Property Description
Location
State AZ
County Maricopa
Community Moon Valley Vista
Direction North on 7th Street from Thunderbird to Braeburn. Right (East) on Braeburn to 7th Place. Left (North)to home. Home on Left (West) side of road.
Rooms
Other Rooms Great Room, Family Room
Master Bedroom Split
Den/Bedroom Plus 4
Separate Den/Office N
Interior
Interior Features High Speed Internet, Granite Counters, Double Vanity, Master Downstairs, Eat-in Kitchen, Breakfast Bar, No Interior Steps, Vaulted Ceiling(s), Kitchen Island, Pantry, Full Bth Master Bdrm, Separate Shwr & Tub, Tub with Jets
Heating Electric
Cooling Central Air, Ceiling Fan(s)
Flooring Tile, Wood
Fireplaces Type 1 Fireplace, Family Room
Fireplace Yes
Window Features Low-Emissivity Windows,Dual Pane,ENERGY STAR Qualified Windows
Appliance Electric Cooktop
SPA None
Laundry Wshr/Dry HookUp Only
Exterior
Parking Features Garage Door Opener, Direct Access, Attch'd Gar Cabinets
Garage Spaces 2.0
Garage Description 2.0
Fence Block
Pool Diving Pool, Private
Community Features Biking/Walking Path
Roof Type Tile
Porch Covered Patio(s), Patio
Building
Lot Description Sprinklers In Rear, Sprinklers In Front, Gravel/Stone Front, Gravel/Stone Back, Grass Front, Grass Back
Story 1
Builder Name unknown
Sewer Public Sewer
Water City Water
Architectural Style Ranch
New Construction No
Schools
Elementary Schools Hidden Hills Elementary School
Middle Schools Shea Middle School
High Schools Shadow Mountain High School
School District Paradise Valley Unified District
Others
HOA Fee Include No Fees
Senior Community No
Tax ID 214-42-185
Ownership Fee Simple
Acceptable Financing Cash, Conventional, 1031 Exchange
Horse Property N
Listing Terms Cash, Conventional, 1031 Exchange

Copyright 2025 Arizona Regional Multiple Listing Service, Inc. All rights reserved.





