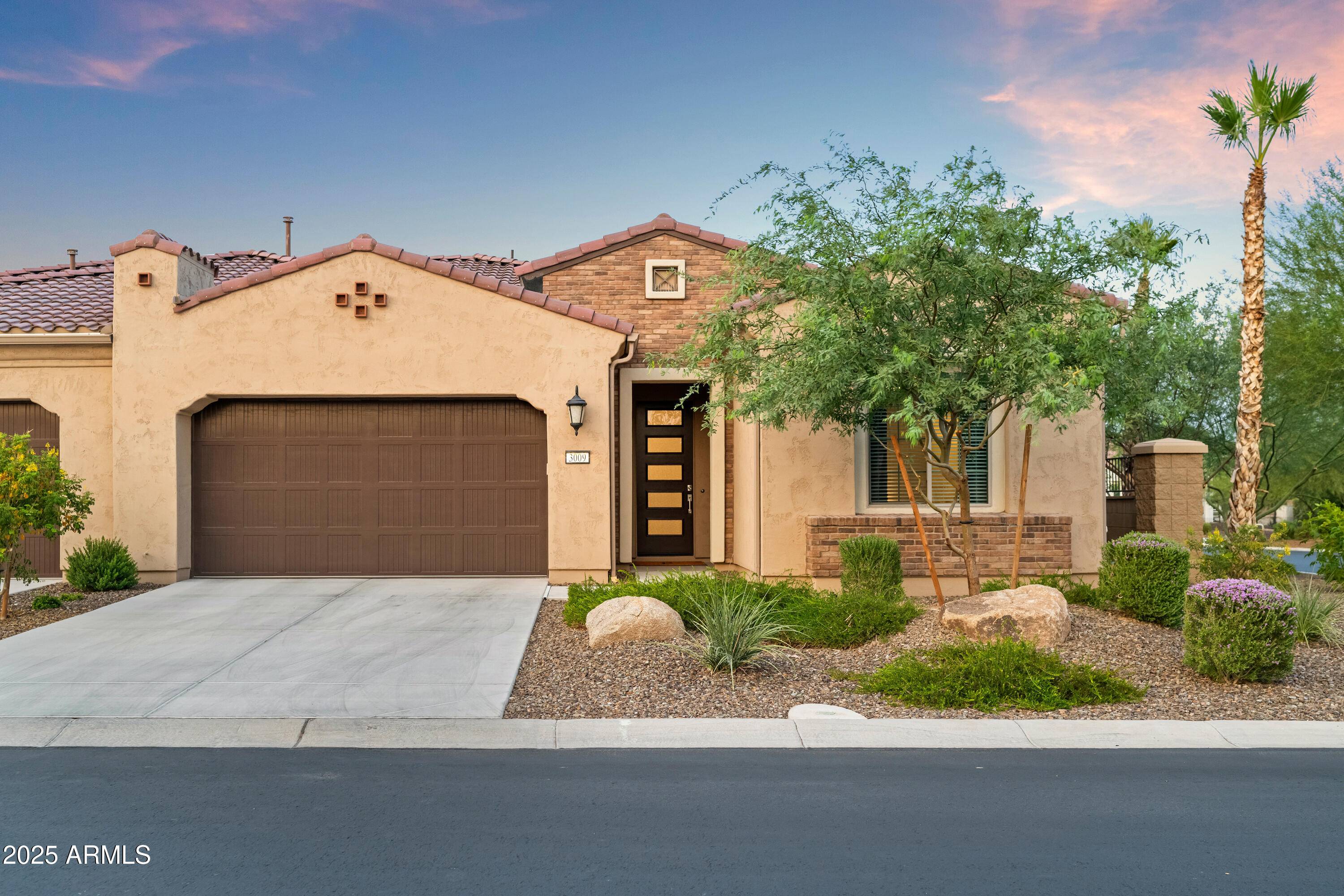3009 N 168TH Avenue Goodyear, AZ 85395
3 Beds
2.5 Baths
1,821 SqFt
OPEN HOUSE
Sat Jul 19, 11:00am - 2:00pm
UPDATED:
Key Details
Property Type Single Family Home
Sub Type Single Family Residence
Listing Status Active
Purchase Type For Sale
Square Footage 1,821 sqft
Price per Sqft $301
Subdivision Pebblecreek Phase 2 Unit 49B
MLS Listing ID 6894213
Bedrooms 3
HOA Fees $2,893/mo
HOA Y/N Yes
Year Built 2022
Annual Tax Amount $2,050
Tax Year 2024
Lot Size 4,275 Sqft
Acres 0.1
Property Sub-Type Single Family Residence
Source Arizona Regional Multiple Listing Service (ARMLS)
Property Description
Location
State AZ
County Maricopa
Community Pebblecreek Phase 2 Unit 49B
Direction I-10 to PebbleCreek Pkwy, North to Clubhouse Dr, Left to PebbleCreek Tuscany Falls, Continue 1.2 miles, Turn Right on W Merrell St, Left on W Earll Dr, Home on the Corner on Right.
Rooms
Den/Bedroom Plus 4
Separate Den/Office Y
Interior
Interior Features Granite Counters, Double Vanity, Eat-in Kitchen, Breakfast Bar, No Interior Steps, Kitchen Island, Pantry, 3/4 Bath Master Bdrm
Heating Natural Gas
Cooling Central Air
Flooring Carpet, Tile
Fireplaces Type None
Fireplace No
Window Features Dual Pane,Vinyl Frame
SPA None
Exterior
Parking Features Garage Door Opener, Temp Controlled
Garage Spaces 2.0
Garage Description 2.0
Fence See Remarks
Community Features Racquetball, Golf, Pickleball, Gated, Community Spa Htd, Guarded Entry, Biking/Walking Path, Fitness Center
Roof Type Tile
Porch Covered Patio(s), Patio
Building
Lot Description Sprinklers In Rear, Sprinklers In Front, Corner Lot, Desert Back, Desert Front, Auto Timer H2O Front, Auto Timer H2O Back
Story 1
Builder Name Robson
Sewer Public Sewer
Water City Water
New Construction No
Schools
Elementary Schools Adult
Middle Schools Adult
High Schools Adult
School District Adult
Others
HOA Name PebbleCreek HOA
HOA Fee Include Roof Repair,Insurance,Pest Control,Maintenance Grounds,Street Maint,Front Yard Maint,Roof Replacement,Maintenance Exterior
Senior Community Yes
Tax ID 501-03-131
Ownership Fee Simple
Acceptable Financing Cash, Conventional, 1031 Exchange, FHA, VA Loan
Horse Property N
Listing Terms Cash, Conventional, 1031 Exchange, FHA, VA Loan
Special Listing Condition Age Restricted (See Remarks)

Copyright 2025 Arizona Regional Multiple Listing Service, Inc. All rights reserved.





